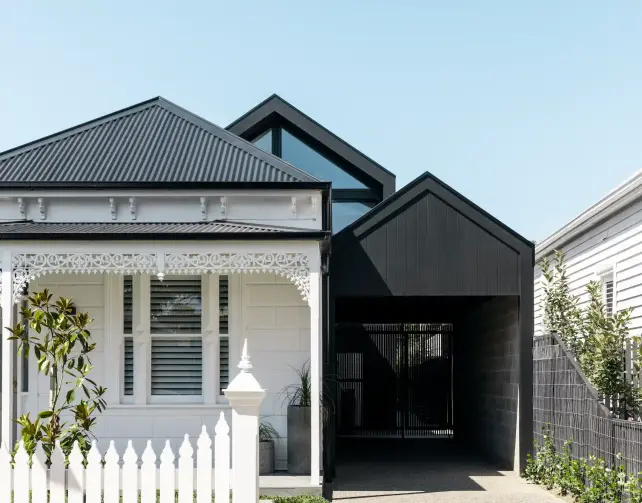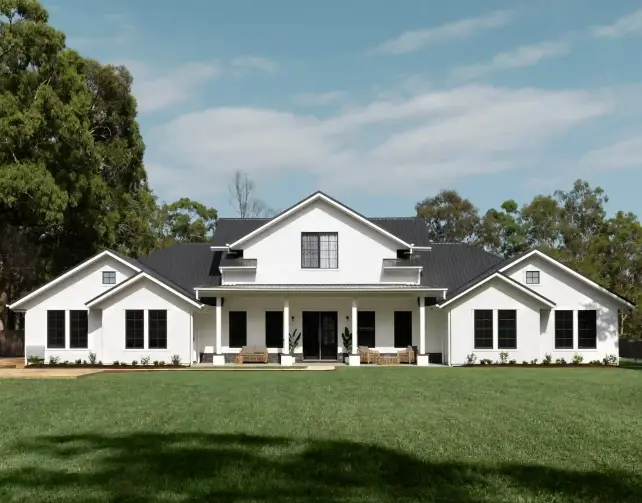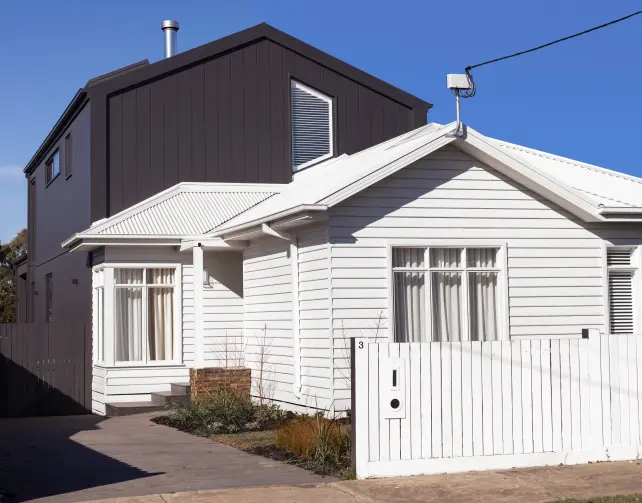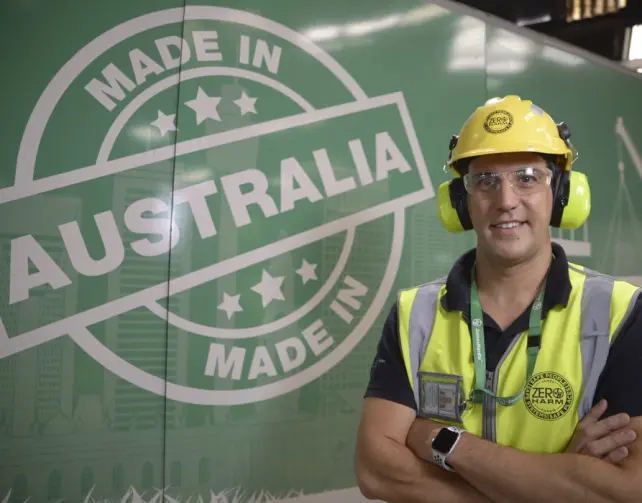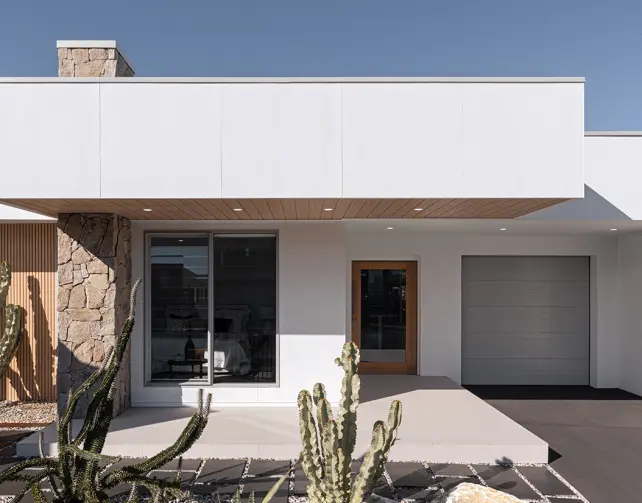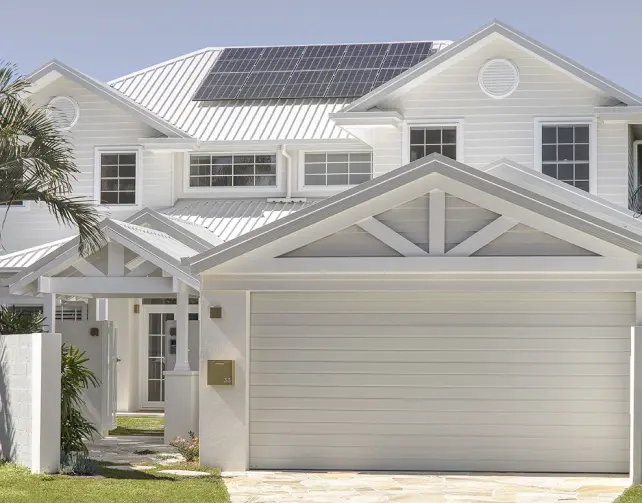Partners, Renovations
Defining Australian Hamptons. Natalee Bowen’s Toodyay Farm Renovation
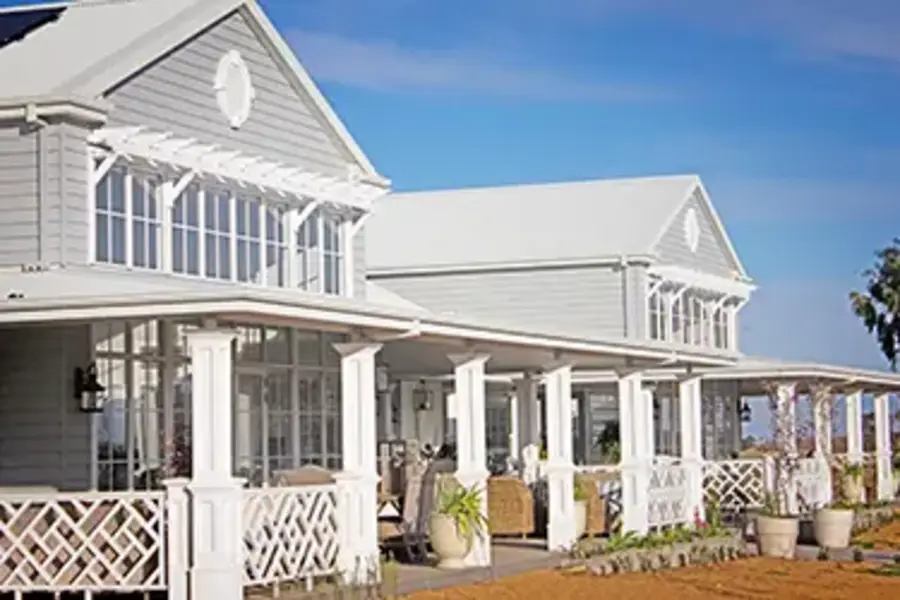
The Farm Estate
Toodyay, WA
New builds
Natalee Bowen Indah Island
NEVER HAS THERE BEEN SUCH A WEIGHT OF EXPECTATION ON A RENOVATION.
Natalee Bowen is arguably Australia’s foremost Hamptons expert. Her business Indah Island has her flying around Australia, and often the globe, consulting on Hamptons renovations and new builds. Her previous home in Mindarie (below), north of Perth WA, was an incredible transformation from soul-less rendered brick McMansion to an elegant waterside Hamptons home which graced the pages of many magazines and websites.

The expectation on her new renovation is that it will raise the bar beyond her last home. A hard act to follow. It will also showcase Natalee’s talents to future clients, many of whom have high standards and even higher budgets. It will also guide Indah Island’s 170+ thousand Instagram followers on how the Australian Hamptons style is evolving.
The starting point, you’d think, would be in a jaw-dropping coastal location with uninterrupted views, right? Not exactly. Located 85 kilometers inland from Perth, in the small wheat belt town of Toodyay, it certainly has uninterrupted views. But the tiny, dilapidated farmhouse built in 1860 by the great grandfather of Natalee’s husband Mark oozed with challenges rather than charm.
This begs the question; how can a Hamptons house be located here? Natalee explains that New York’s Long Island has historically been a farming community. It was only in the last 30 to 40 years that celebrities from Manhattan, just an hour and a half drive away, started building coastal retreats and holiday homes on the beaches in the farmhouse style.

MORE AUSTRALIAN HAMPTONS THAN TRADITIONAL HAMPTONS.
Australian’s love the Hamptons style. It’s charming, enduring and suits our climate and easy-going lifestyle. In fact, there may well be more Hamptons style homes in Australia than there is in the Hamptons in New York.
One of the first things you’ll notice about Natalee’s Toodyay house is the wrap around veranda which is more reminiscent of a Queenslander house than a Hamptons house. Both styles have colonial origins which helps the styles blend nicely. To bring back the Hamptons feel Natalee has added crucial details to each of the gables book-ending the original home. Lift your gaze above the veranda and you’ll see a beautiful white painted arbor above the large bank of colonial bar windows. Further up, the gables are detailed with Linea™ Weatherboards, eaves returns and a large round gable vents.

The veranda posts have also be detailed and there are 4 beautiful balustrades in a diagonal Chippendale style, similar to the ones Natalee used in her Mindarie renovation. The ceiling of the wide veranda is nicely detailed James Hardie’s Axon™ Cladding sheets for the vertical joint timber look.
Traditional Hamptons houses have complex roof lines with many more ridge lines and gables. They typically use shingles or asphalt roofing material. Australian Hamptons house designs combine gables with the very Australian look of corrugated iron by way of Colorbond roofing.

THE THICK, SMOOTH FIBRE CEMENT WEATHERBOARDS LINK CLASSIC AND CONTEMPORARY STYLES.
The weatherboard walls are timeless. James Hardie’s 16mm thick Scyon Formulation Linea™ Weatherboards cover the walls of the entire house. Instead of the old-fashioned timber shingles often used in the Hamptons, in Australia James Hardie’s fibre cement weatherboards are extremely common. The premium Linea™ Weatherboards are Australian design and manufactured with a smooth texture giving crisp, clean shadow lines which achieve a feel of classic charm in a contemporary manner. They can be painted in a classic light shade or a darker contemporary one. Regardless of colour, they’re warranted to endure Australian conditions, even in outback Western Australia.
The high-performance insulated cavity walls also provide a fire resistant and termite resistant solution. An important factor given a fire swept through in 2012 destroying the outlying sheds and damaging the old house. The frame is made from Truecore steel with Hardie™ Break thermal strip installed between the frame and the Linea™ Weatherboards. Like the cavity insulation, HardieBreak dramatically reduces the transfer of temperature from the external wall surface to the internal walls to keep the occupants comfortable during the cold nights and hot days experienced in this location.

HOW THE SURROUNDING LANDSCAPE DETERMINED THE WEATHERBOARD PAINT COLOUR.
When it came to colour Natalee experimented with 5 colorways. There’s a lot of emerging variation in Hamptons house paint colours in Australia beyond the conventional neutrals and contrasting white trims. We’re seeing more earthy colours and a boho style emerging in places like Byron Bay. In urban areas like Sydney we’re seeing contemporary colour combinations like dark grey Monument paint on Linea™ Weatherboards with contrasting white trims. Or even the reverse. Crisp white fibre cement weatherboards with dark grey or black trims.
Natalee spent 2 weeks testing colours with 2 meter long colour swatches in every lighting scenario. That’s every time of day in every type of weather. After that Natalee confidently chose on Dulux Milton Moon paint. With so many Linea™ Weatherboards to paint, it’s not something you want to do twice. You can’t just pick the greys which are popular. Grey is really reflective and you have to find out what works where you are. Milton Moon on the fibre cement weatherboards worked perfectly with the Colorbond roof in Surfmist and the architraves which are painted in Dulux Lexicon quarter for the right amount of contrast.

FROM MODEST FARMHOUSE TO HAVING TWO PAVILIONS WITH 8 METER-HIGH VAULTED CEILINGS.
The Hamtpons style is all about grandeur and luxury. Of course, the size of this house had to be huge. It had to make a statement. Believe it or not, the design was determined by the furniture placement and the must-have windows and door combination.
The floor plan is based on the size of the furniture and the kitchen in the left pavilion. This is then matched in the right pavilion to keep the immaculate Hamptons façade symmetrical. Natalee wanted a row of particular French doors leading out on to the exquisitely styled veranda. The veranda, while providing shade also blocked light or the interior. So above the French doors, and veranda are the transom windows which flood the interior with light. That’s why the ceiling is 8 meters high. This is also allows the right hand pavilion to accommodate a mezzanine level.
The ceiling height is breath-taking. It’s detailed with Hardie™ Groove Lining vertical groove panels. Hanging down in the centre of the main living area is an amazing one meter-wide pendant light, which probably isn’t that common in the little town of Toodyay.

THE INTERIOR DESIGN SHOWS WHERE AUSTRALIAN HAMPTONS IS GOING.
The Australian Hamptons interior design style has moved beyond white kitchens with shaker-style cabinetry. We’re now seeing rich blue cabinetry which links nicely with the navy and white Hamptons styling. Natalee showcases different blues in the main kitchen and guest’s kitchenette. We’re already seeing this style emerging as a kitchen colour trend.
Throughout the house, the interior walls are beautifully detailed with either Hardie™ Groove Lining as a feature wall in bedrooms or bathrooms, or with wainscoting wall paneling using timber molding.

